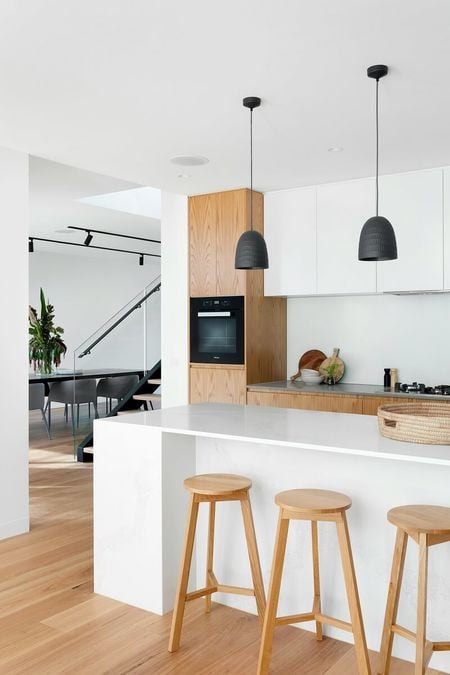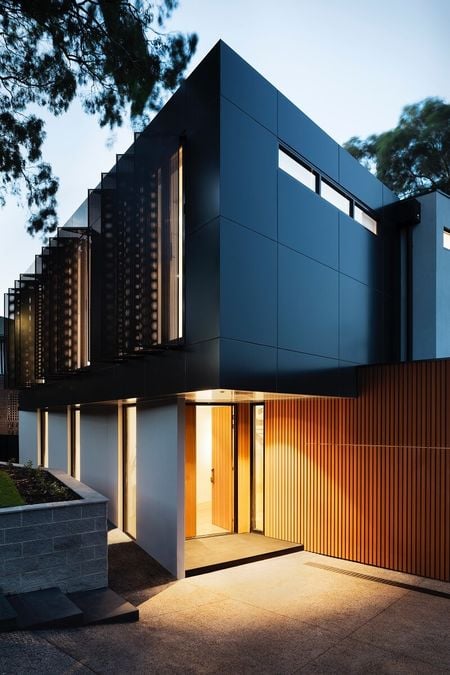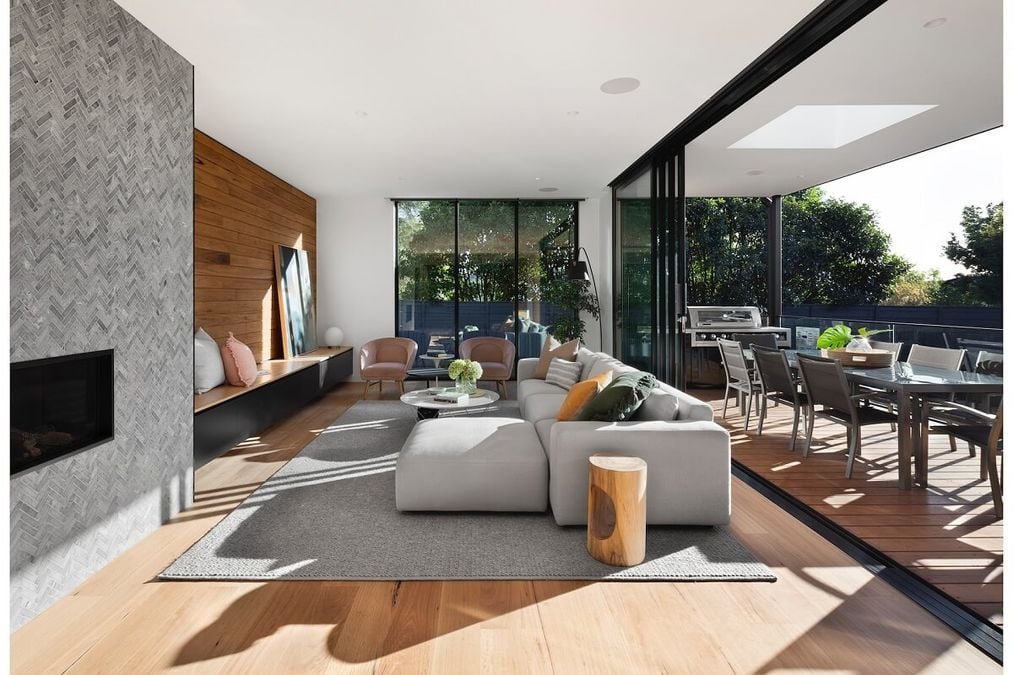Nestled in the picturesque heart of São Pedro de Penaferrim, Sintra, this remarkable late 19th-century estate offers a rare blend of history, charm, and modern development potential. Spanning an expansive 59,200 m², this fully walled property boasts a total built area of 2,639 m², with an approved project for expansion that elevates its allure to both investors and private buyers.
The main residence stands as a palatial centerpiece, featuring four floors with 1,634 m² of private gross area. The approved remodeling project preserves its historic essence while integrating contemporary luxury, including five grand living rooms, a formal dining room, a library, and 18 en-suite bedrooms. Complementing the main house is a charming chapel, a true architectural gem that adds an air of refinement and versatility.
The estate also includes:
House 2:
A planned three-floor new construction with 11 suites, spacious dining areas, and support facilities, offering 907 m² of private area.
House 3:
An existing two-floor building set for renovation, with 94 m² of private area, three suites, and a 200 m² patio.
Outdoor spaces are equally captivating, with a 33x12 m swimming pool, a tennis court, orchards, lush gardens, and a serene wooded area. These features provide an unparalleled canvas for leisure, events, or luxury tourism initiatives.
The property is primed for a high-end tourist-residential development, featuring areas for restaurants, events, and cultural or institutional activities. With additional construction potential reaching a total of 5,543 m², the possibilities are expansive and lucrative.









































































